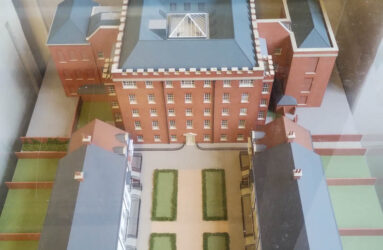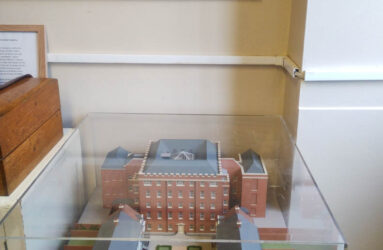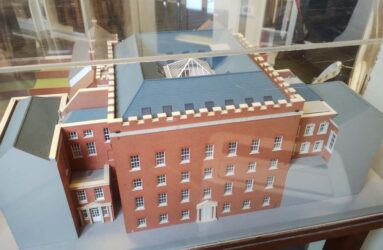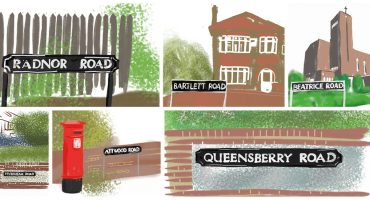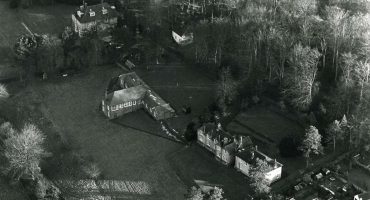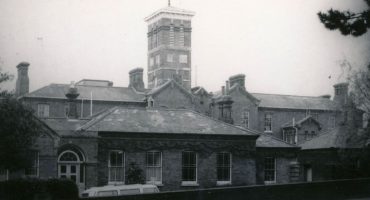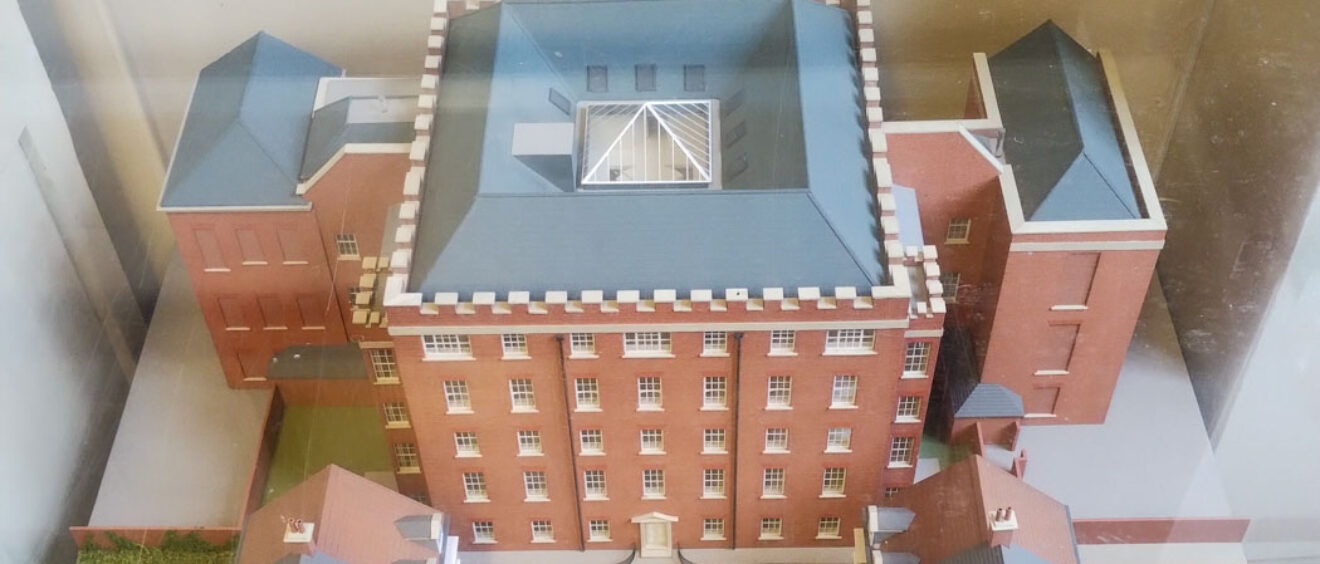
Architecture of Salisbury Infirmary
This architect’s model, scale 1:100, dates from the 1990s and shows the conversion of Salisbury General Infirmary to John Wood House residences. It is a mastery of model making with a roof that removes to expose removable individual floors, layers of internal staircases and room layouts below. This part of the Infirmary main building was converted into flats in 1997 by Future Heritage Developers.
The namesake
The new building was named after John Wood the Younger (1728-1782) the architect who designed the original infirmary buildings. Son of architect John Wood the Elder, he became famous in his own right with notable designs such as the Royal Crescent and Assembly Rooms in Bath.
The Assembly Rooms opened in 1771, in the same year as Salisbury Infirmary, and were frequented by the fashionable elite that included writer Jane Austen.
About the architecture of the Infirmary
The Infirmary was built in the Georgian architectural style (Georgian period 1714-1830) where symmetry, proportion and ratios were inspired by classical buildings and were utilised to inform the layout of the main features.
The Infirmary has many of these traits, including being built on a square box plan with the depth of the building being the same as the front width. It is made from characteristic red brick and the exterior has limited decoration.
The rectangular window proportions are key to the overall effect. The height of each window is the same as the horizontal width between each window. The window width is the same as the vertical gap between each floor. There is a central doorway, accessed from steps leading up from the street level. A lower basement floor allows discrete access to the service level of the building.
The hipped roof (one that all four sides slope down from the peak) is typically invisible from ground level and in the case of the Infirmary hidden by simple crenelations of the parapet. This is mirrored over the front door on a smaller scale held above plain Doric pilasters (Pilaster is a flat decorative feature to look like a column but doesn’t actually offer any building support).
There is a simple decorative script frieze across the front façade of the building that originally ran immediately under the parapet. It tells of the building’s origins ‘GENERAL INFIRMARY SUPPORTED BY VOLUNTARY CONTRIBUTIONS 1767’ And maybe served as a reminder to Salisbury to continue to support the hospital into the future.
Originally the main building stood beyond a semi-circular forecourt surrounded by railings and two trees were planted symmetrically to frame the frontage view.
Present day clues in the architecture
If you stand in front of the Infirmary today you can still see the outline of where the original central doorway entered on what is now the first floor. The roofline has also been extended with an extra layer of smaller windows added above the inscription and the original parapet has been raised an extra floor.

