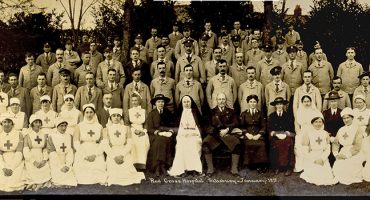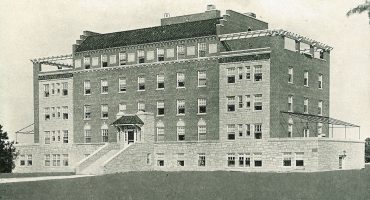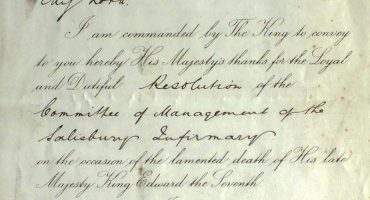
Hillcote House
In our archives we have several items relating to Hillcote House, a residential respite home for children with disabilities in Salisbury.
- Booklet entitled The History of Hillcote 1881-2006 by Valerie Higginbotham
- Large framed photographic aerial view, undated, likely late 1970s early 1980s (pre 2006 as it appears reproduced in the history of Hillcote House booklet)
- Bundle of deed documents record the various lease agreements up until the closure in 2014-2017
The history booklet records the origins of the building, includes photographs, news clippings and plans of the site. This was written on the 25th anniversary of it becoming a home, the author having worked on the site for 16 years. It records:
The land was bought in 1881 to build a house for Mr Ambrose Tucker. Tucker worked for the Wilts and Dorset bank but was also a governor for Salisbury Infirmary. This connection is confirmed by the news report of his funeral in 1914 which was attended by Infirmary staff including:
- Dr Luckham
- Dr Armitage
- Miss Adeline Cable (Matron of SGI)
As well as other Salisbury notables, also present was Cecil Herbert Edward Chubb who owned the Old Manor Hospital (Fisherton Asylum) and more famously bought Stonehenge.
After his wife’s death the house was sold and was used for various education uses including staff accommodation and school rooms. In 1978 it was sold to Social Services, Wessex Regional Health Authority and later managed by Salisbury NHS Foundation Trust.
Investigating an aerial photograph
There are several visual cues contained within aerial images that help date them:
- Car styles – The visible vehicle near the front of the house seems to have a boxy shape common in cars from the 1970s and early 1980s.
- Photographic tone and grain – The slightly muted, warm colours and film quality suggest older photographic film stock or printing methods from that era.
- Garden and architectural features – While the building itself is much older (likely late Victorian), the landscaping style, garden furniture (like the picnic bench), and swimming pool design look more mid- to late-20th century.
- Surrounding neighbourhood – The adjacent houses and fencing styles look typical for UK suburban development from the 1960s–1980s, suggesting this image was taken after that construction boom. (there is a building site just visible in adjacent Manor Road which may help to narrow the date down further!)







